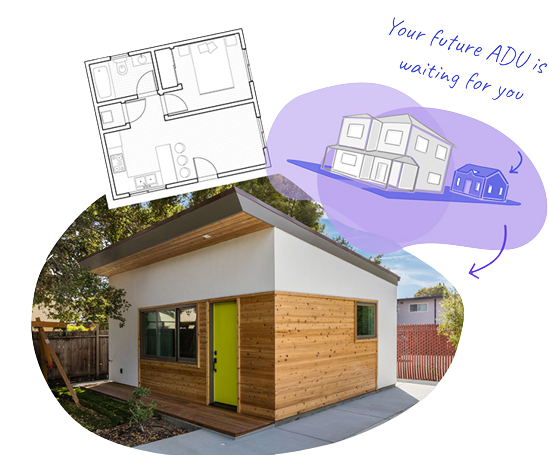Why Choose Us
0
years experience
0
K
Completed Project
21673 Sherman Canoga Park, CA, Los Angeles
(844) 777-1217
Get your free ADU Property Report to start your project today.

We want to provide you with transparency and versatility in pricing. Our goal is to make your property more valuable.
We understand that building an ADU can be stressful. Therefore, we prioritize communication at all stages of the process to provide you with a satisfactory experience.
We work with a dynamic, experienced, and qualified team to successfully carry out any challenge.
We will land you and estimated cost including all the appointments.
We provide you utility hookup and verify the permits cost and building plans.
Before we start, we will delivered a detailed budget.
And for the last step you are going to enjoy your new ADU! 🙂
This kind of construction is usually separated from the main house, giving their residents extra privacy.
This kind of construction is usually separated from the main house, giving their residents extra privacy.
It’s a good option when there’s no convertible garage, workshop, or lot space for a detached ADU.
This kind of construction is usually separated from the main house, giving their residents extra privacy.
This kind of construction is usually separated from the main house, giving their residents extra privacy.
 | Homeowner | Designer/Architect | Constructor | |
| Property Assesment |  |  |  |  |
| Design |  |  |  |  |
| Financing |  |  |  |  |
| Permit costs |  |  |  |  |
| Building Plans |  |  |  |  |
| Contractor Selection |  |  |  |  |
| Construction |  |  |  |  |
| City Approval |  |  |  |  |
| Our way 😉 | Typical Process | |||



An ADU (also referred to as a backyard home, granny flat, in-law suite, guest house, back house, etc.) is a separate living unit complete with its own entrance, living space, kitchen, and sleeping areas.
There are a lot less restrictions (lower permit fees, easier parking requirements, fewer building restrictions, etc.) for building ADUs than conventional additions. An ADU is the most convenient way to increase living space on your property. In addition, it is the most cost-effective way to increase the value of your home. An ADU can be rented out for monthly rental income or house a family member.
An ADU can be either attached or detached from the main house.
We are a one-stop shop offering all necessary services for your ADU project starting with a (free) in-person or digital home evaluation to help you figure out the best options for your specific property. We work with an established team of bankers, architects, designers, engineers, permit expeditors, and construction teams. We are a one-stop-shop for everything you need to build an ADU.
Yes! Your garage can be legally converted into an ADU. Other options including keeping your garage and adding a second story ADU to your garage, or leaving your garage as is and building a new detached ADU, and several other options.
Yes, you can rent it out! Starting in 2020, there are no longer owner-occupancy requirements. The ADU as well as the main house can both be rented out.
There are several options to consider. The simplest and fastest is a garage conversion, other options include building a detached ADU, attached ADU, or a junior ADU (JADU).
A JADU is like an ADU however it has a smaller maximum size and utilizes existing structures. Junior ADUs are allowed to be up to 500 sq ft. and are exempt from parking requirements.
There are many factors to consider for the cost of an ADU. A typical garage conversion will overall be cheaper than new construction. Homes requiring high-end finishes can be significantly more expensive than homes with simple design and basic features. Two-story structures will also be more expensive. The cost can vary anywhere from $150-$300 per sq ft.
The permitting process can take 3-4 month. Construction on an easy garage conversion can take as little as 2 to 3 months and a more complicated larger project can take up to 6 months.
We work with bankers/brokers that will evaluate your property and specific situation and help you figure out the best financing options for your specific needs. We have access to private/hard money loans, $0 down payment loans, conventional line of credit loans,, cash out refinancing loans and more. We even have lenders that will lend you money based on improved future value of your property.
We begin with a free in-person consultation and home evaluation. This will help us see your vision, weigh your options, and plan your project. Next we will discuss possible financing options. Once you have decided to move forward with your project we will go over design and put together architecture and engineering plans. The plans will be submitted to the city and permits will be obtained. We will begin construction as soon as permits are obtained. After construction is complete we will have a final inspection and your ADU will be ready to enjoy! Either move in yourself or rent it out to tenants! We can even help with that!
Fill out our form, call (818)975-2310 or email adu@aduplanner.com to set up a free in-person consultation and home evaluation.
Get your free ADU Property Report to start your project today.
© Copyright ADU Planner 2023. All Rights Reserved.